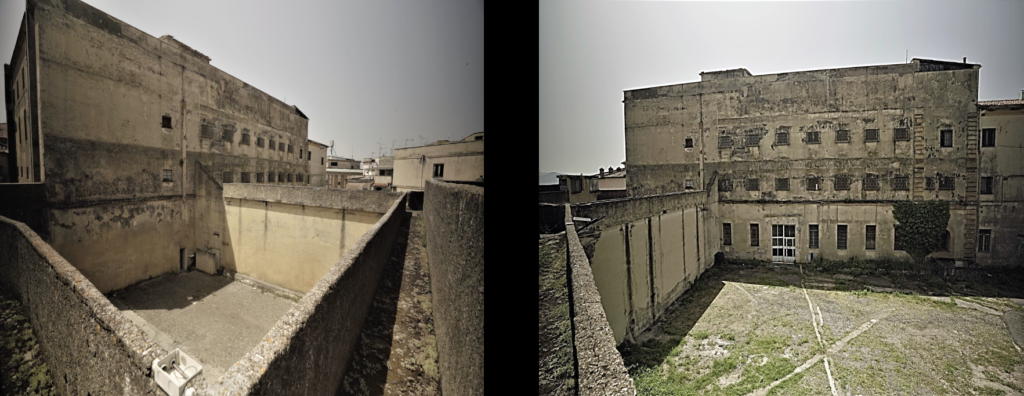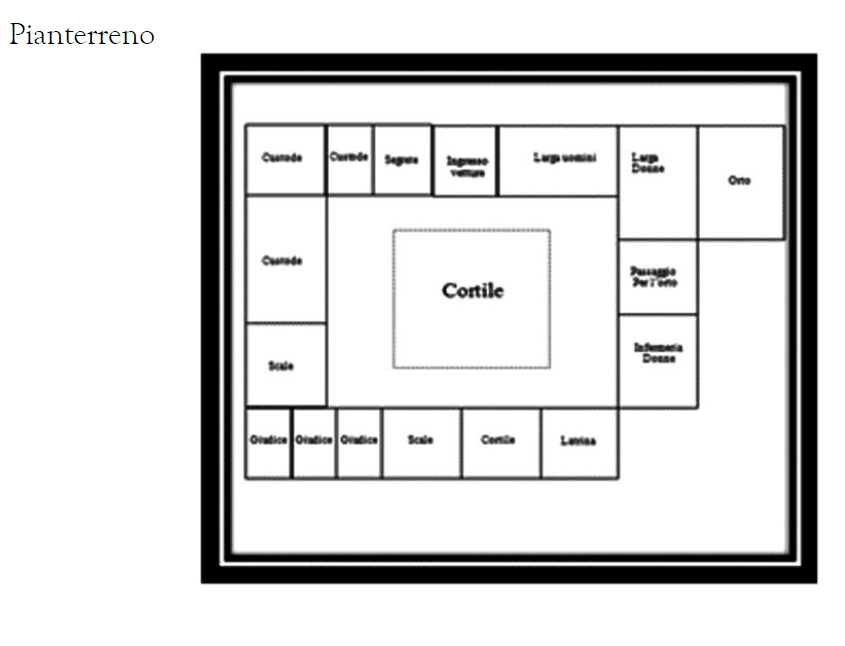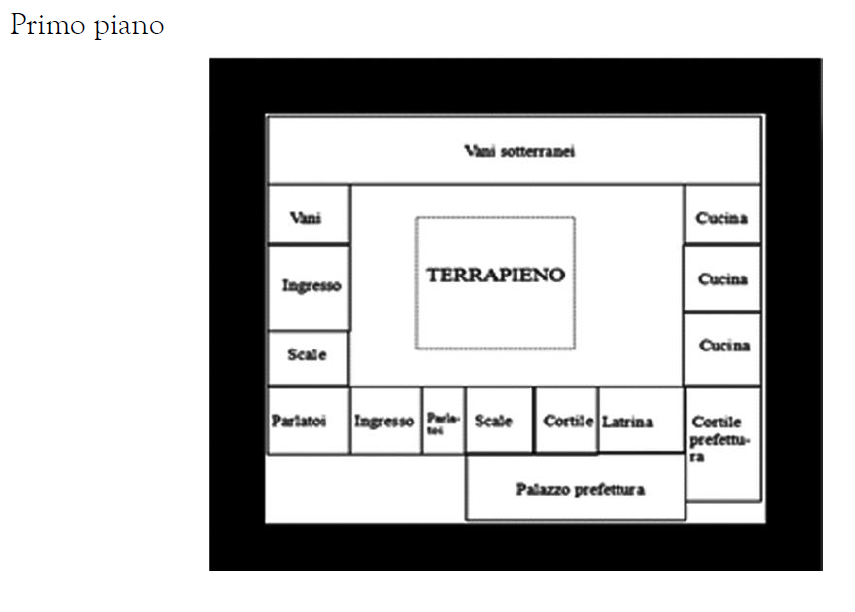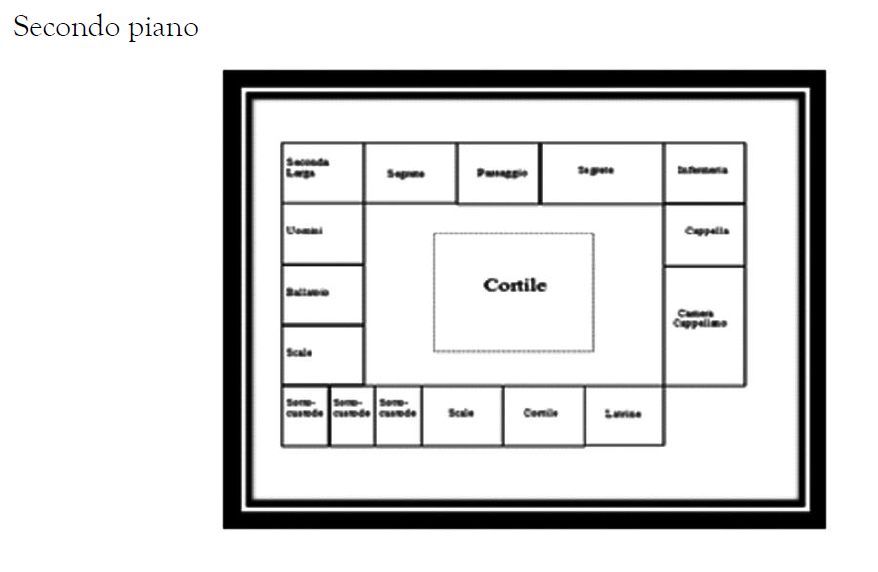Historical Sheet for Via Castello, 34 – 00049 Velletri
 The central action of the transdisciplinary project ‘iamvulnerable‘ revolves around the houses of Romolo Romani in the Castello district. These houses were officially offered to the Pontifical Legation in 1865 at a price of approximately 4,340 scudi, equivalent to 23,327.90 Italian lire. This building holds significant historical value. The ‘Superior Council of Public Works of Art Affairs,’ established on October 23, 1817, under the President of Roads, approved the examination of the work estimates on October 8, 1866, reconfirming the approval on September 19, 1867, and on September 7, 1871
The central action of the transdisciplinary project ‘iamvulnerable‘ revolves around the houses of Romolo Romani in the Castello district. These houses were officially offered to the Pontifical Legation in 1865 at a price of approximately 4,340 scudi, equivalent to 23,327.90 Italian lire. This building holds significant historical value. The ‘Superior Council of Public Works of Art Affairs,’ established on October 23, 1817, under the President of Roads, approved the examination of the work estimates on October 8, 1866, reconfirming the approval on September 19, 1867, and on September 7, 1871
 The Ministry of the Interior at the time requested the Magistracy of Velletri to contribute to the expenses for the purchase of the Romani property with a contribution of 2,000 scudi, nearly half of the price, payable in four annual installments of 500 scudi. On September 5, 1867, the Municipal Council approved the expenditure with a large majority, and on March 14, 1868, increased the contribution from 2,000 to 2,950 scudi
The Ministry of the Interior at the time requested the Magistracy of Velletri to contribute to the expenses for the purchase of the Romani property with a contribution of 2,000 scudi, nearly half of the price, payable in four annual installments of 500 scudi. On September 5, 1867, the Municipal Council approved the expenditure with a large majority, and on March 14, 1868, increased the contribution from 2,000 to 2,950 scudi

The Romani property was handed over to Engineer Busiri of the Pontifical Engineering Corps on June 15, 1870, although the family had already moved in 1868 to the house of Girolamo Romani’s wife on Via Corriera. The contract for the construction work was awarded in 1868 to Achille Fiori for an amount of 91,044.73 lire. Despite the deadline of December 31, 1871, for the completion of the work, the new prison was only delivered in September 1875, as on October 16, 1873, the Italian government entrusted Tommaso Bianchini with improvement and security works for the new building, at a cost of 5,567.40 lire

The new Pontifical Prison of Velletri, located at the highest point of the town and in the political center, had an ideal position due to the presence of the Prior’s Palace, public offices, the courtroom, and police offices.
The structure consisted of three floors, with a division between the female and male sections, including both small and large cells. The small cells, as the name suggests, were used to isolate the detainee, especially during interrogations, after which the individual was transferred to the larger cells with other inmates. The small cells, referred to as ‘la ruota’ and ‘la catena,’ clearly indicated their purpose. In addition to the small and large cells, the structure included three kitchens, medical facilities, a spacious chapel dedicated to the Holy Crucifix, and three rooms for the judge. The prison chapel, in addition to its religious function, which was celebrated three times a week, was also used as a cinema hall.
In 1991, the High-Security Prison in the Lazzaria area was inaugurated, and the inmates were gradually relocated. The former Pontifical Prison of Castelli, which was owned by the state company ‘Cdp Investimenti Sgr Spa,’ had been on the ISTAT list of abandoned buildings in Italy for over 30 years. However, thanks to the resolution of the City Council of Velletri on November 30, 2015, it was purchased and preserved from any real estate speculation through an expenditure of 1.3 million euros.
Description of the Romani buildings documented by the Pontifical Engineering Corps – Miscellanea, No. 130, Description with attached types of the Romani building by Engineer Andrea Busiri, Velletri, May 29, 1869.
Romani Family House:
- Ground floor with thirteen rooms and a small mezzanine
- First floor with eleven rooms, a corridor, and a garden
- Second floor with four rooms and two dressing rooms
Romani House for Rent:
- Ground floor with a shop at no. 33-35
- Mezzanine with eight rooms, a chicken coop, and a courtyard
- First floor with seven rooms and a corridor
















